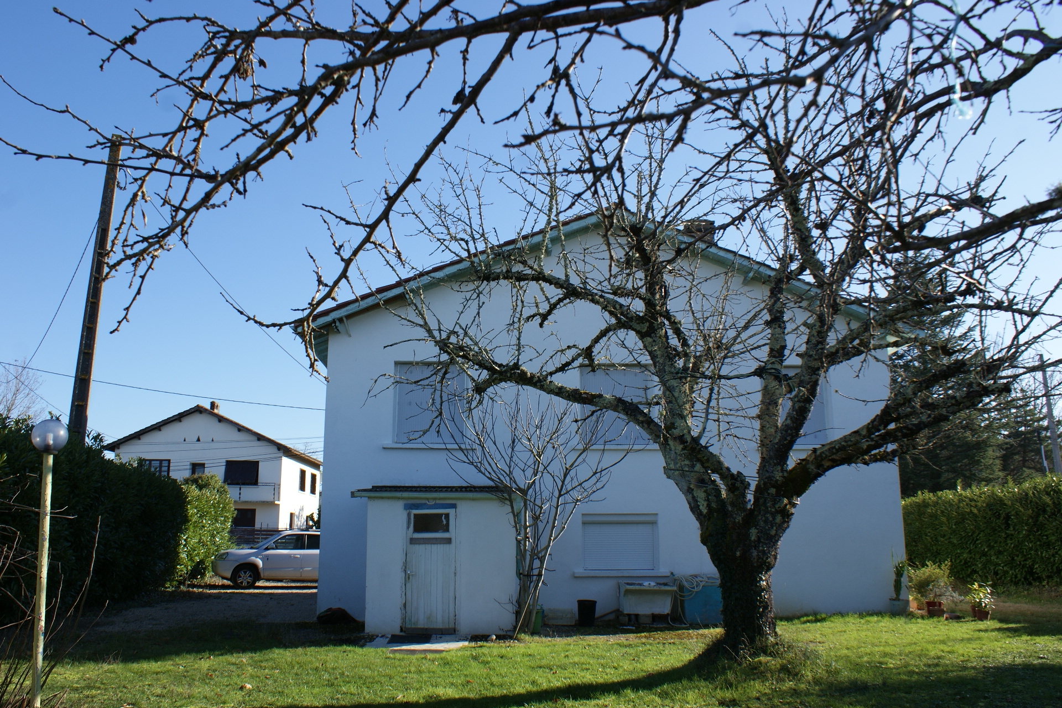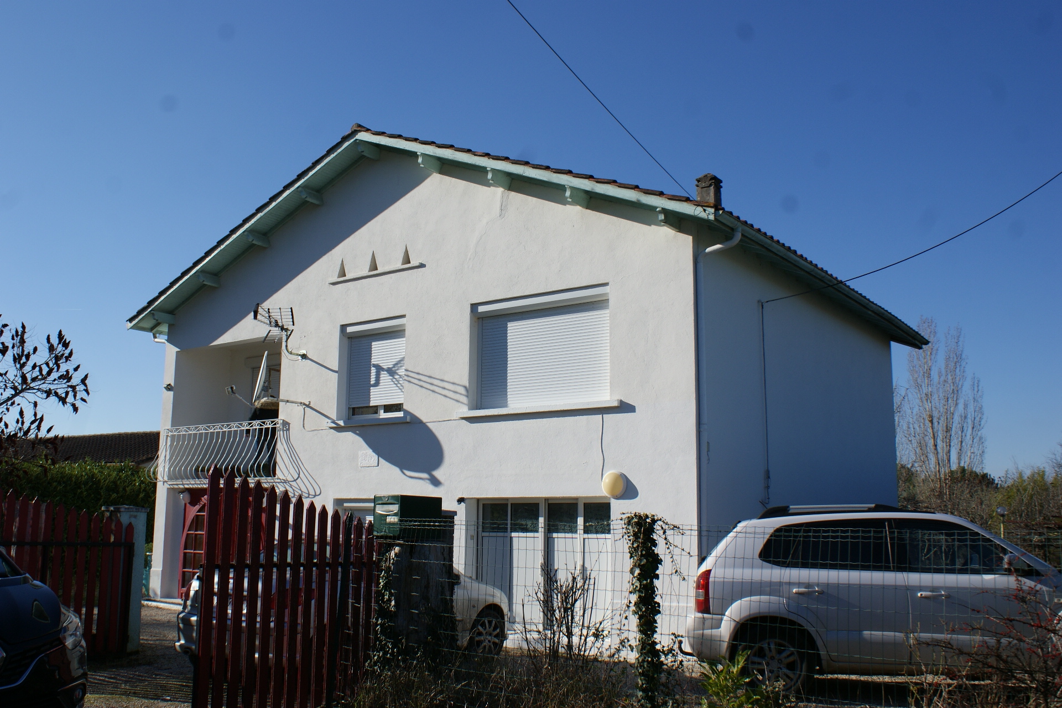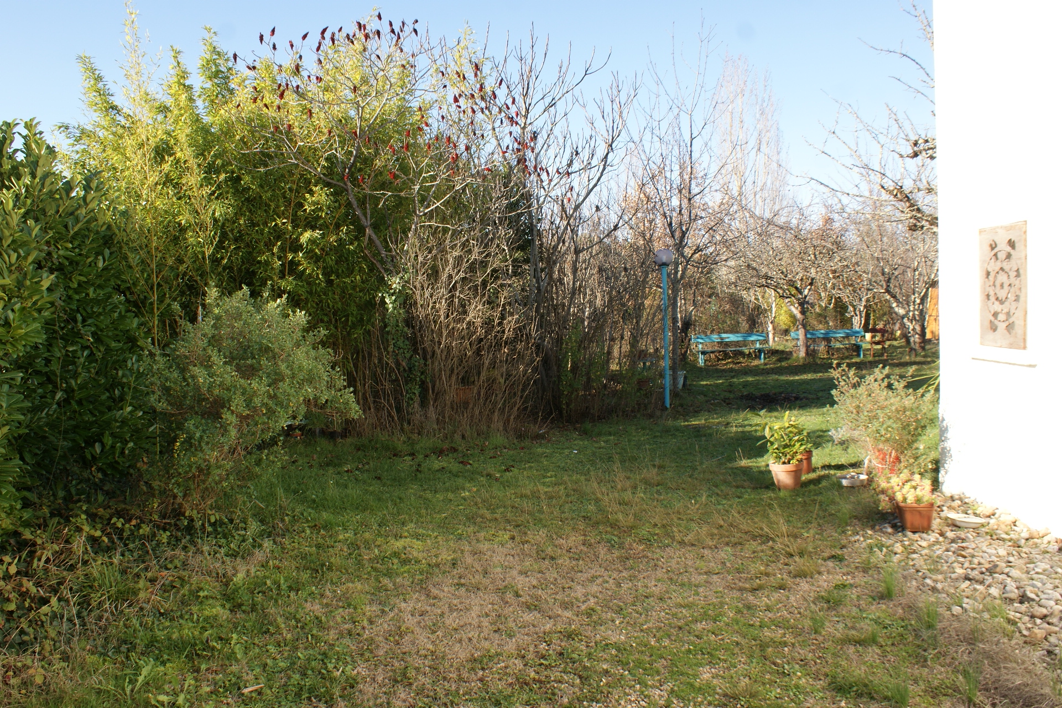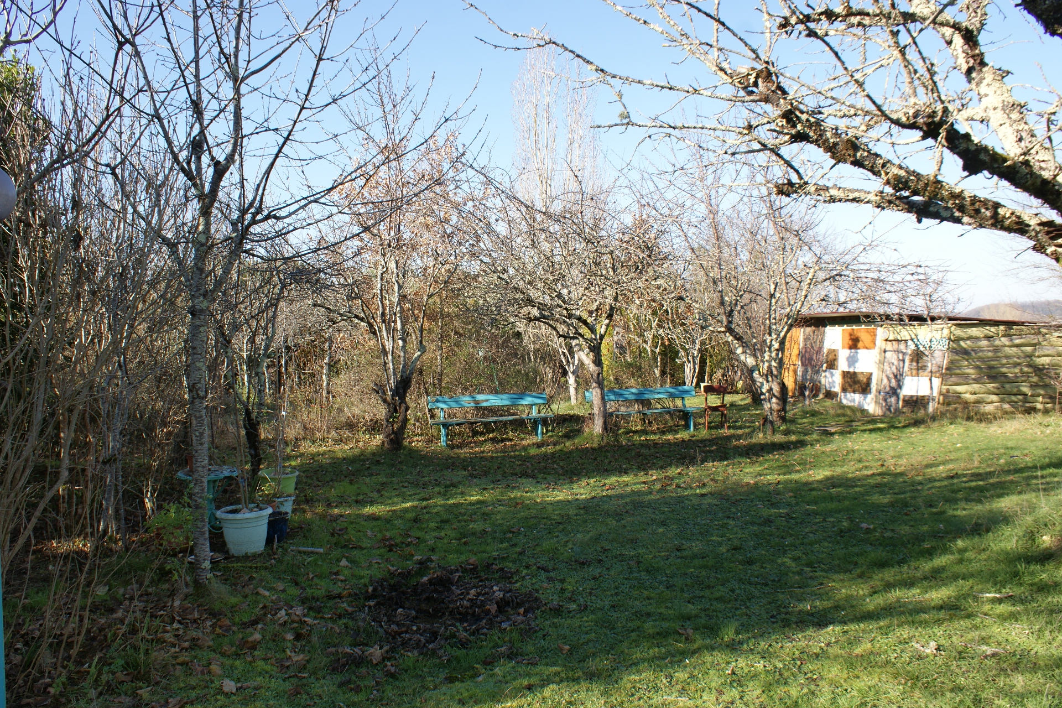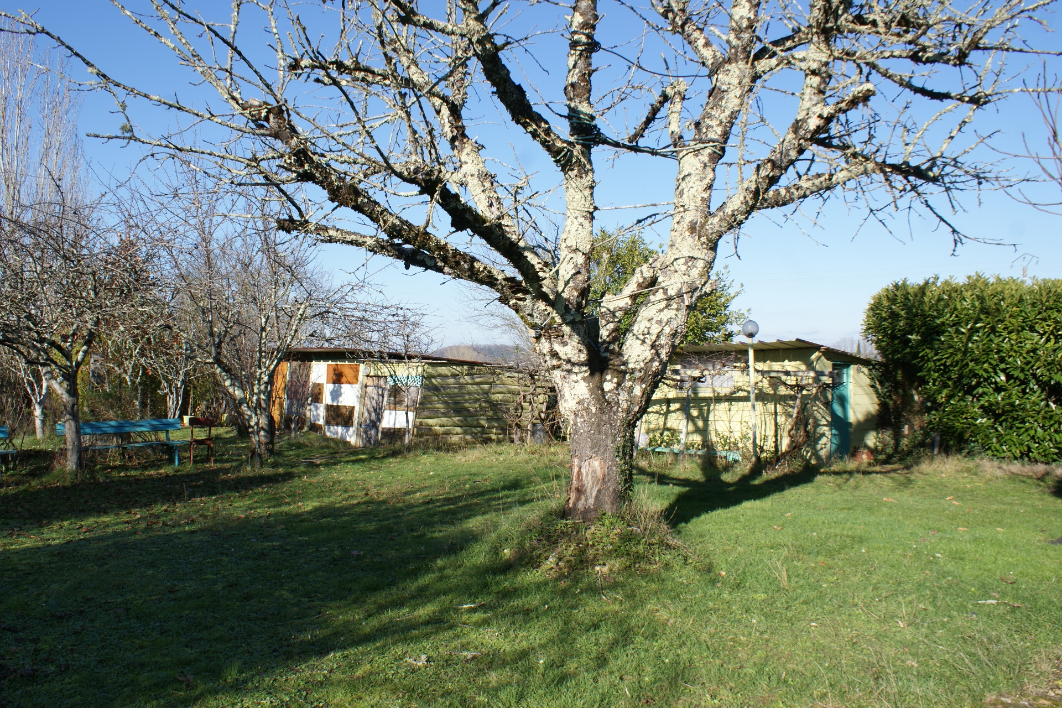description
House of 134 m² of living space including on the ground floor an entrance, a living room, a kitchen, a bathroom with toilet and a boiler room. Upstairs a living room, a kitchen, a hallway, 3 bedrooms, a bathroom, and a toilet.
Garden of 3422 m² with shelters.
Double-glazed aluminum or single-glazed wood joinery, rolling shutters. Oil central heating.


